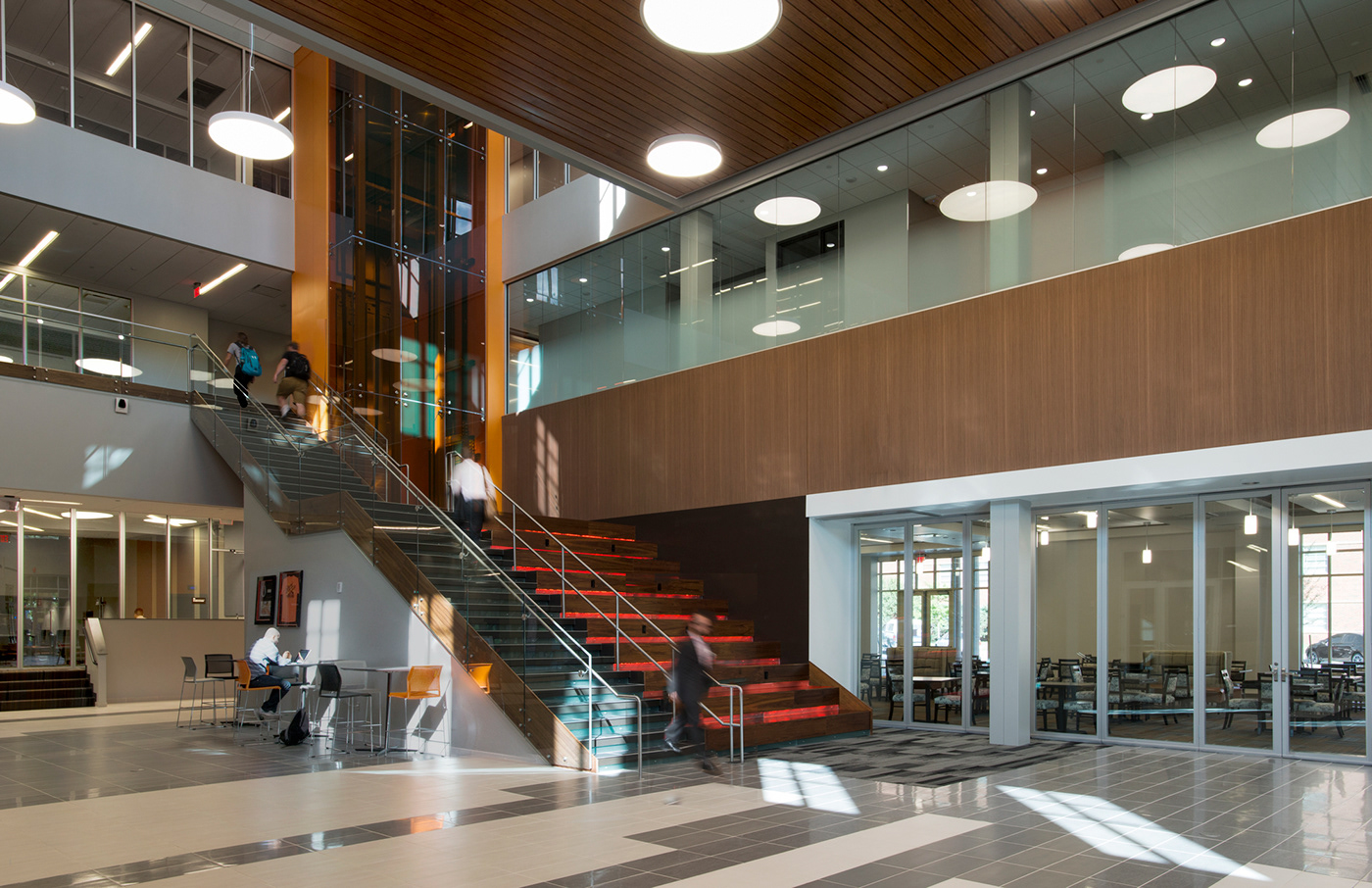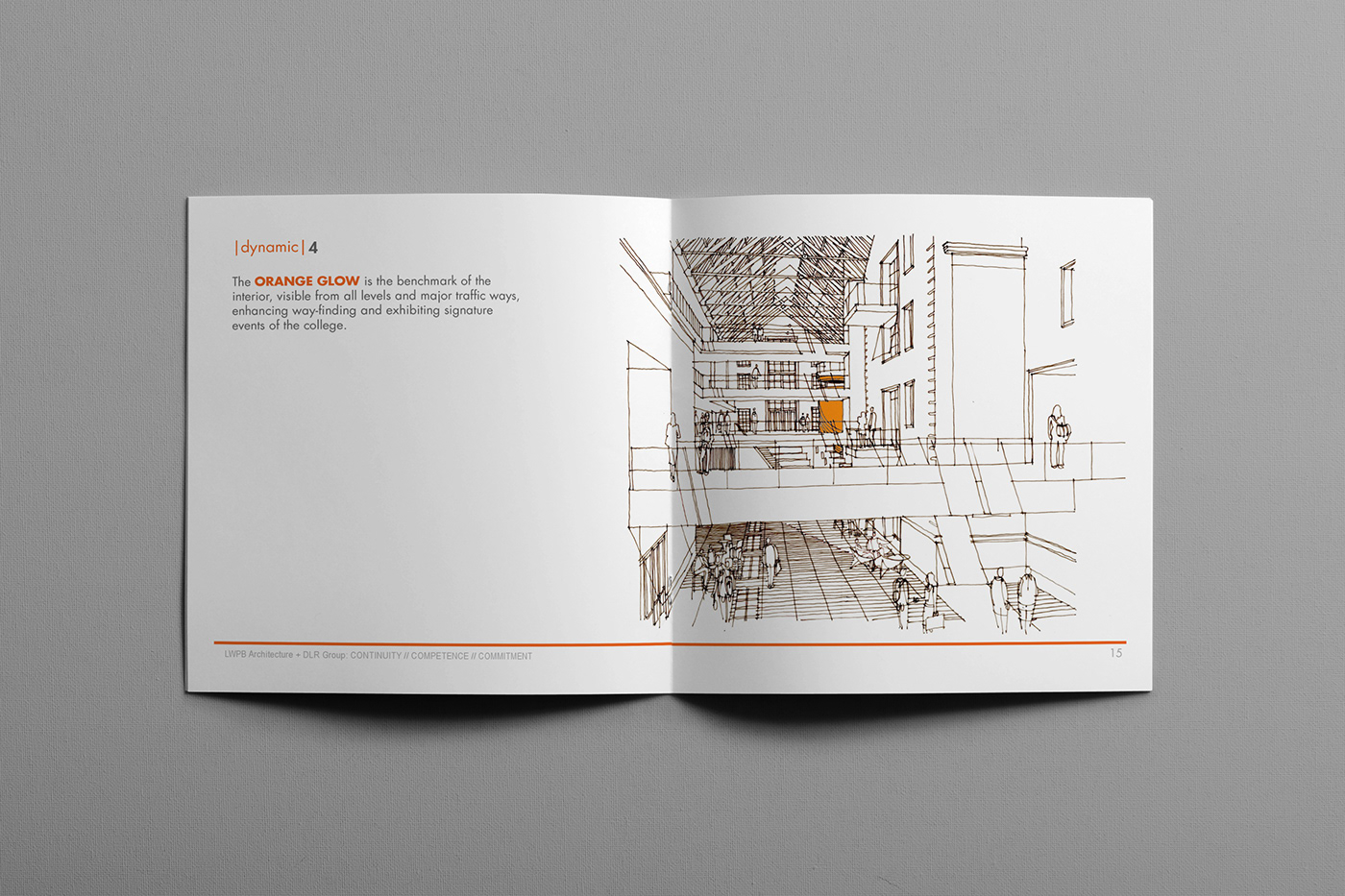
Oklahoma State University - College of Human Sciences
Stillwater, Oklahoma
Design Achievement
Oklahoma State University's new College of Human Sciences Building was designed to bring together various programs that were spread across the campus. DLR Group collaborated with each department within the College to understand their specific requirements and evaluate how their existing spaces supported or hindered their objectives. The new building features a three-story Great Hall, serving as a central hub to showcase the activities of all departments. It includes technology-rich learning spaces that are accessible to the University community, professional partners, and the wider community. The architectural design harmonizes with the campus's existing Neo-Georgian style, featuring a brick veneer exterior with cast stone accents, dormer windows, and glazed areas. The vertical stacks and design elements draw inspiration from the campus's existing buildings.
Scope Summary
The project involved the design of a 76,700 square foot academic building, with multiple phases of additions and renovations. The design focused on creating three floors of instructional, collaborative, and experiential learning spaces. DLR Group provided architecture, interior design, and graphic design services for the project.



















